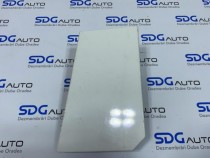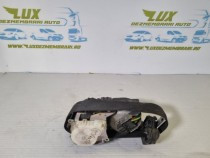- 5 noiembrie 2023 8:51
- Altele
- Oradea
- 194 vizualizări
Localitate: Oradea
Preț: 2.70 lei
Agentia imobiliara D`Art Imob va ofera spre inchiriere o cladire de birouri de 520 mp, situata central in Oradea.
Datorita vizibilitatii sporite si a strazii intens circulate pe care se afla, parterul poate avea potential comercial foarte bun.
Imobilul este dispus pe 3 nivele, parter, etaj si mansarda, constructie din caramida, izolat termic la exterior.
Parterul se compune din hol de acces, sala de primire sau sedinte, depozit, 2 bai, chicineta si 3 birouri.
Etajul consta in hol de acces, 7 birouri, 3 bai, arhiva si chicineta, iar mansarda dispune de 7 birouri, hol, 2 bai si spatiu pentru depozitare.
Interiorul este amenajat modern, dotat cu usi de interior din lemn, ferestre cu geam termopan, paravane de sticla securizata pentru delimitare la parter, gresie si faianta in bai.
In fata cladirii sunt amenajate 3 locuri de parcare private.
Incalzirea este realizata cu punct termic propriul al cladirii si contorizare individuala pe fiecare nivel.
Utilitati: apa si canalizare de la retea, curent trifazic, internet, aer conditionat.
In apropiere se afla Oradea Plaza, zona ultracentrala, locuri de parcare publice, scoli, gradinite, zone comerciale.
Pretul pentru aceasta cladire de birouri de 52o mp este de 2700 euro/luna (5.2 euro/mp).
Pentru detalii suplimentare, informatii si vizite, ne puteti contacta la:
Nr. Tel.: 0725 095 233 – Manci Nicolae
e-mail: office@dartimob.ro
Sau la sectiunea contact din site-ul nostru: www.dartimob.ro
De asemenea, ofertele noastre le puteti viziona si pe Facebook, accesand pagina D’Art Imob.
~~~~~~~~~~~~~~~~~~~~~~~~~~~~~~~~~~~~~~~~~~~~~~~~~~~~~~~~~~~~~~~~~~~~~~~~~~~~~~~~~~
D`Art Imob real estate agency offers for rent an office building of 520 sqm, centrally located in Oradea. Due to the increased visibility and the heavily trafficked street on which it is located, the ground floor can have very good commercial potential.
The building is arranged on 3 levels, ground floor, first floor and attic, brick construction, thermally insulated on the outside.
The ground floor consists of an access hall, reception or meeting room, storage room, 2 bathrooms, kitchenette and 3 offices.
The floor consists of an access hall, 7 offices, 3 bathrooms, an archive and a kitchenette, and the attic has 7 offices, a hall, 2 bathrooms and storage space.
The interior is modernly furnished, equipped with interior wooden doors, double-glazed windows, secured glass screens for demarcation on the ground floor, tiles in the bathrooms.
There are 3 private parking spaces in front of the building.
Heating is done with the building’s own thermal point and individual metering on each level.
Utilities: mains water and sewerage, three-phase current, internet, air conditioning.
Nearby is Oradea Plaza, the ultra-central area, public parking spaces, schools, kindergartens, commercial areas.
The price for this central office building of 52o square meters is 2700 euros/month (5.2 euros/sqm)
For further details, information and visits, you can contact us at:
Nr. Tel .: 0725 095 233 – Manci Nicolae
e-mail: office@dartimob.ro
Or at the contact section of our site: www.dartimob.ro
You can also view our offers on Facebook by accessing the D’Art Imob page.
An finalizare construcție: 2012 Stadiu construcţie: Finalizat Număr încăperi: 16 Număr Grupuri Sanitare: 14 Posibilitate parcare: Nu Tip imobil: Bloc de apartamente



